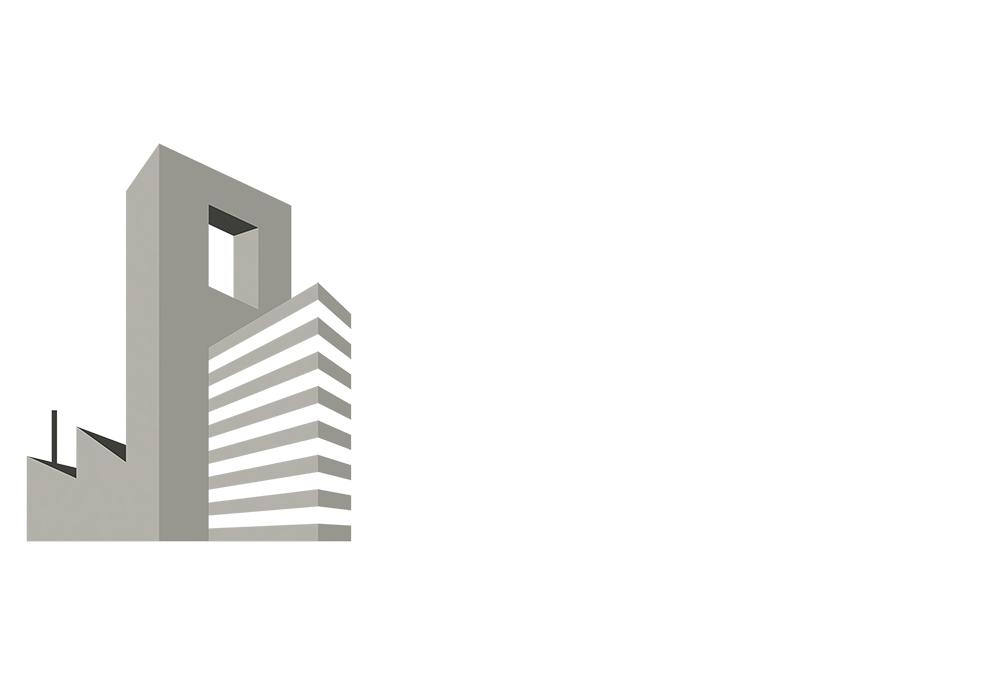Pre Engineered Building
Pre Engineered Building
We, at P.Vora design and Engineering Consultants, offer our clients comprehensive solutions for Pre-Engineered buildings ranging from concept to completion. Our team has expertise in responding to daily challenges of P.E.B. manufacture, whether it is an urgent quote, design query, on-site query, shop drawing query, or technical queries.
The first we undertake is providing preliminary estimations for costing, analysis, design, steel detailing & sheeting fixing detailing. Further, we provide a detailed estimation after factors such as final design, a Detailed Bill of Quantity (B.O.Q.), and stability certification of structure are finalized. With experience of working alongside more than 100 customers, we are India's most reputed and reliable consultants for P.E.B. manufacturers.
Our team leverages the power of CAD, advanced structural designing software and the latest detailing software. In addition, we have also developed an in-house design software as well as design spreadsheet that helps us deliver more accurate and efficient results for our valuable clients
Our Research and Development (R&D) team works on the structural design of P.E.B. and IS:800-2007 which has helped us develop a proprietary technique that can provide the lightest design based on Indian Code.
Analysis and Design
We firmly believe that analysis and design play one of the most vital roles in the success of a project. Thus, we leverage our team’s experience as well as technology through state-of-the-art software for the analysis of structure. We also compare 3D models to 2D models prepared by other consultants to achieve the maximum structural optimization. Further, we also remain updated with the latest trends in structural design techniques. Our team can carry out static and dynamic structural analysis and design for Indian standards as well as AISC, BS, and I.B.C. codes.
Once the analysis is done, our team provides support reactions, GA and Fabrication drawings, and lastly highly standardized design reports to clients.
Design Drawing
Our design drawings are highly standardized. We have developed in-house drawing sheets and techniques that ensure our drawings are extremely clean, perfectly formatted, and comprehensive. The design drawing sets are exhaustive as they cover several aspects such as plan layouts, anchor bolt layout, Frame typical section, secondary member detailing, elevation, and 3D Views.
We can also provide a Mezzanine, crane, and machine layout based on the project. Further, our team also offers 3D documents in a PDF version, making it easier for our clients to access them and view it in greater detail. Lastly, we can also give a Revit Model for the same.
Detailing of Member and Connection
The most difficult part of any steel structure is its detailing. Over the years, team P.Vora DEC has developed an in-house library of detailing and connections. We believe that good detailing reduces nearly 75% of errors. All our details are done in CAD and detailing software and checked manually to deliver 100% accurate detailing. We have a robust system that handles every aspect of detail engineering like modeling, clash check, production shop drawing, and erection drawing.
Estimation and costing
One of the key aspects of every project is its financial feasibility and cost estimations. As consultants, we understand the impact of cost overestimation or underestimation on projects. To ensure that our projects are feasible, our team provides block estimates with 5-7% variability. Our estimates are extensive and detailed with the weight of every component like mainframe, bracing, sheeting, and bolt connection. We also provide item-wise BOQ to clients, should they want to compare the rates of different P.E.B. vendors.
